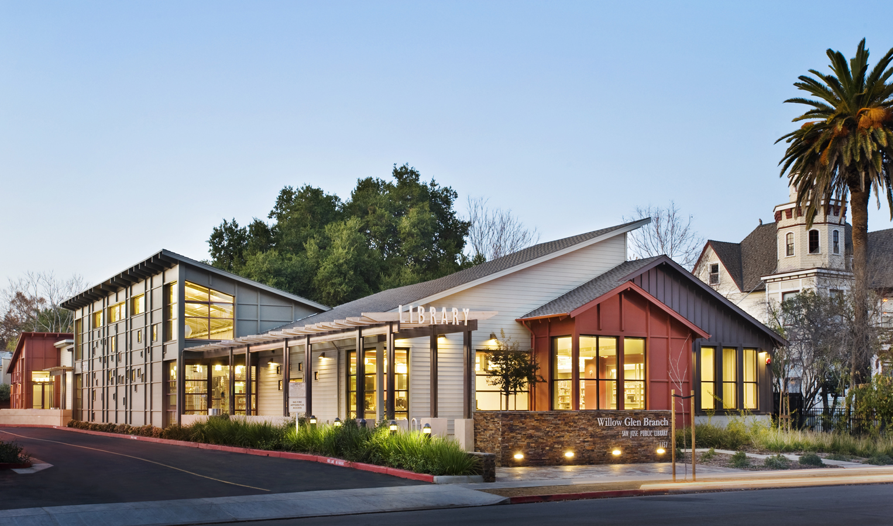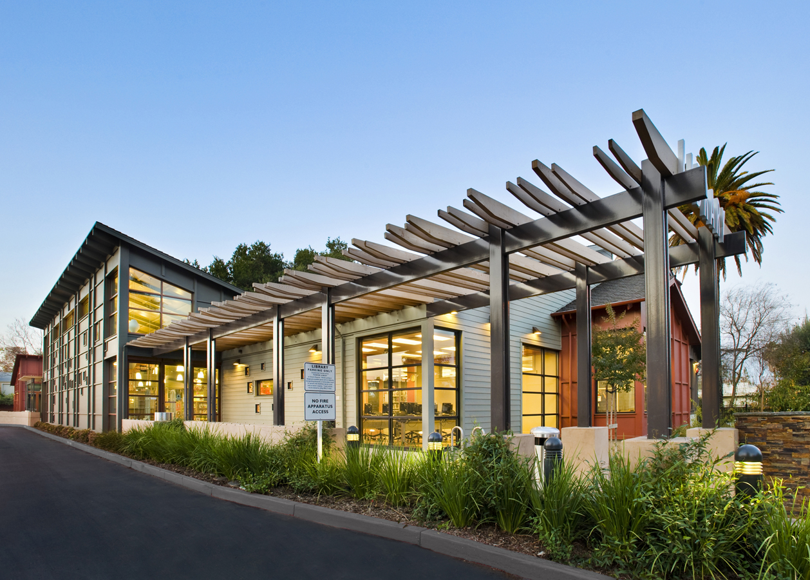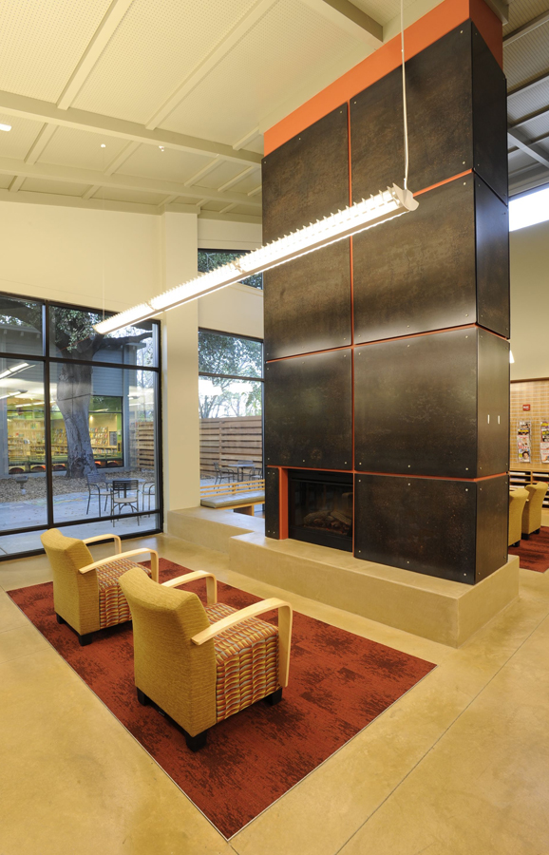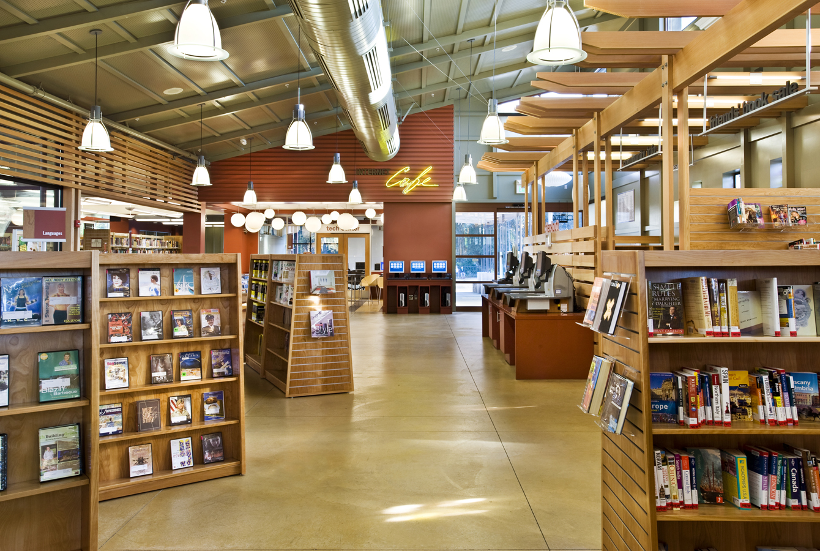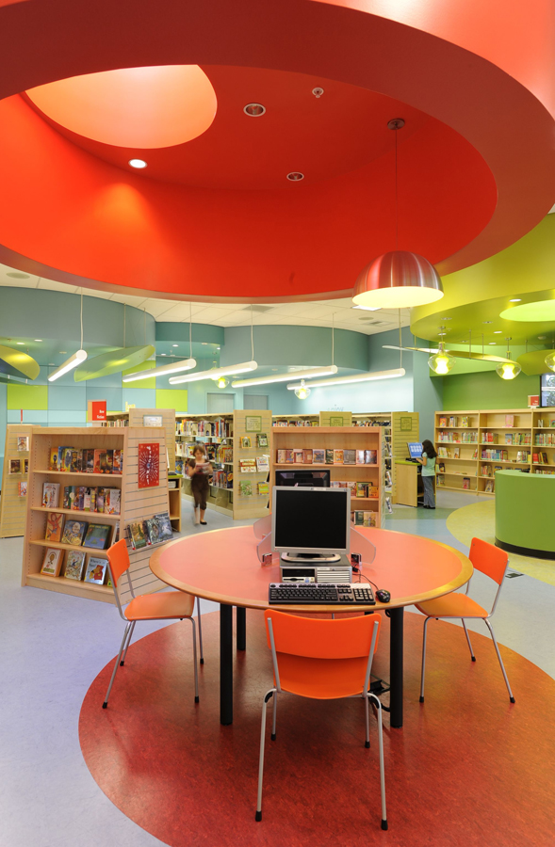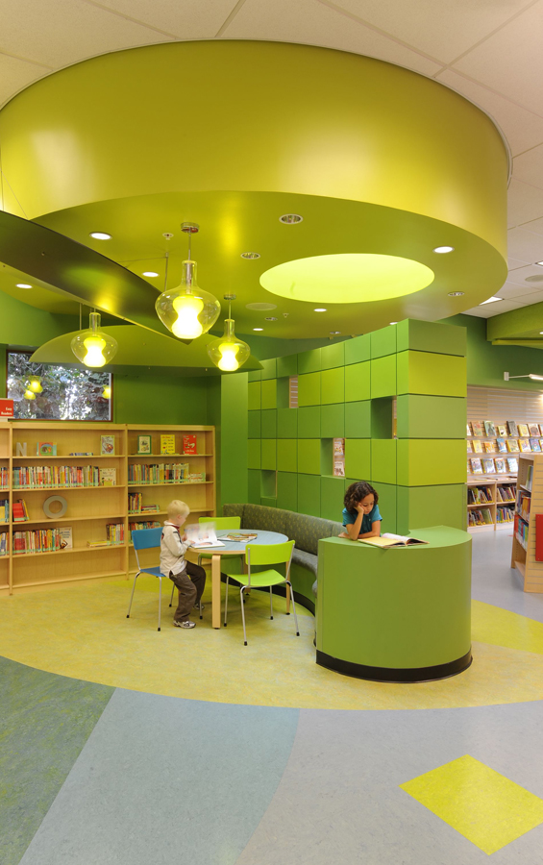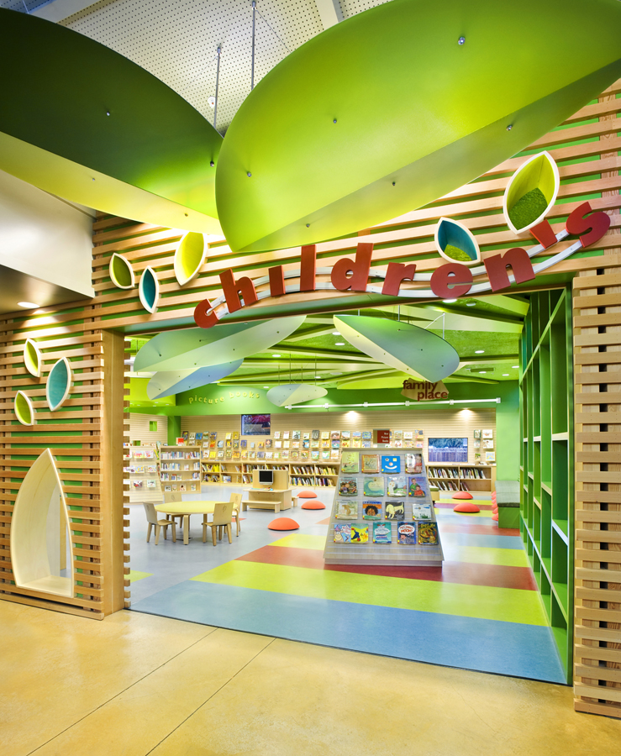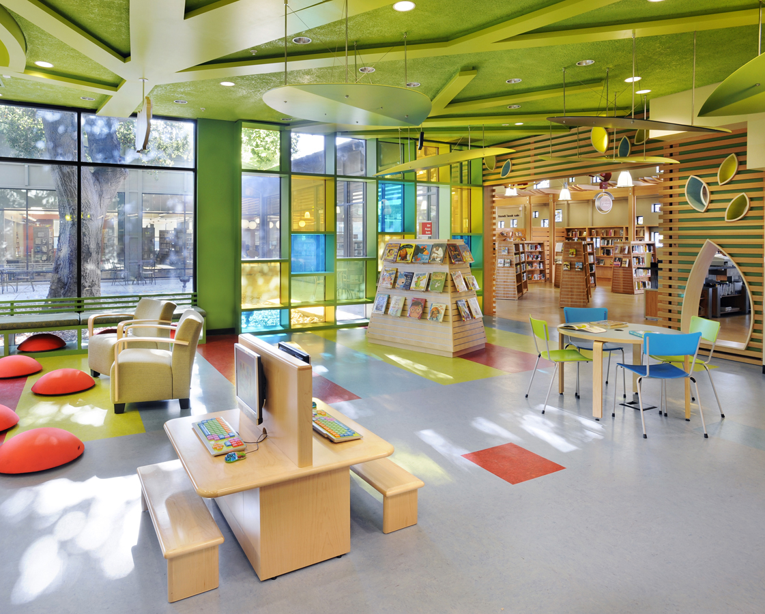Willow Glen Library *
Willow Glen Library *
- 13,400 SF
- San Jose, CA
The Willow Glen Branch Library fits seamlessly into the context of its residential neighborhood, rich in architectural character, both inside and out. Patrons enter under a stained wood arbor that continues through to the building interior. Housed in a 13,400-square-foot facility, the floor plan’s open layout allows for easy, self-directed service and navigation and is user-friendly for both patrons and employees. The design details and the interior finish palette marries the client’s desire for a vibrant retail environment, and the community’s request for comfortable and homey spaces.
The design solution organized the plan around an existing tree as a focal point, creating a courtyard for the living giant that is embraced by the building and visible from all primary areas of the library. In the children’s area, references to the tree become graphic representations of the branches, floating leaves are interpreted in a three-dimensional way shaping the ceiling, and defining a gather point for storytelling. The storyteller’s custom made bench is ‘spotlighted’ by a skylight that catches a glimpse of the oak tree and sky above. The repeated use of these shapes, heights, colors, and use of materials is all intended to inspire imagination in the children’s area.
These whimsical gestures towards the outdoors and the beloved oak in the children’s area become more controlled and familiar within the main marketplace and adult reading areas. The materials and detailing, including natural wood slats, painted wooden trim and paneling, stained wood shelving and built in seating create a warm comfortable ‘feeling of home’ the community desired for their Library, with its own views into the courtyard. Design team, client, and community users have been delighted that the new branch library not only reflects the culture and philosophies of the City of San Jose Branch Library development team, but also the desires of the Willow Glen community.
* INDICATES PROJECTS COMPLETED BY STUDIO G ARCHITECTS PRINCIPALS WHILE AT PREVIOUS FIRMS, WHERE PRINCIPALS ARCHITECTS, INC.
WERE PRIMARILY RESPONSIBLE FOR THE DESIGN AND/OR MANAGEMENT AND DOCUMENTATION OF THE PROJECT.

