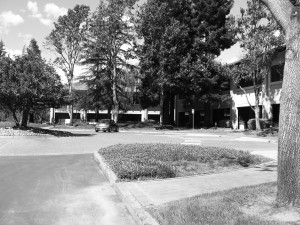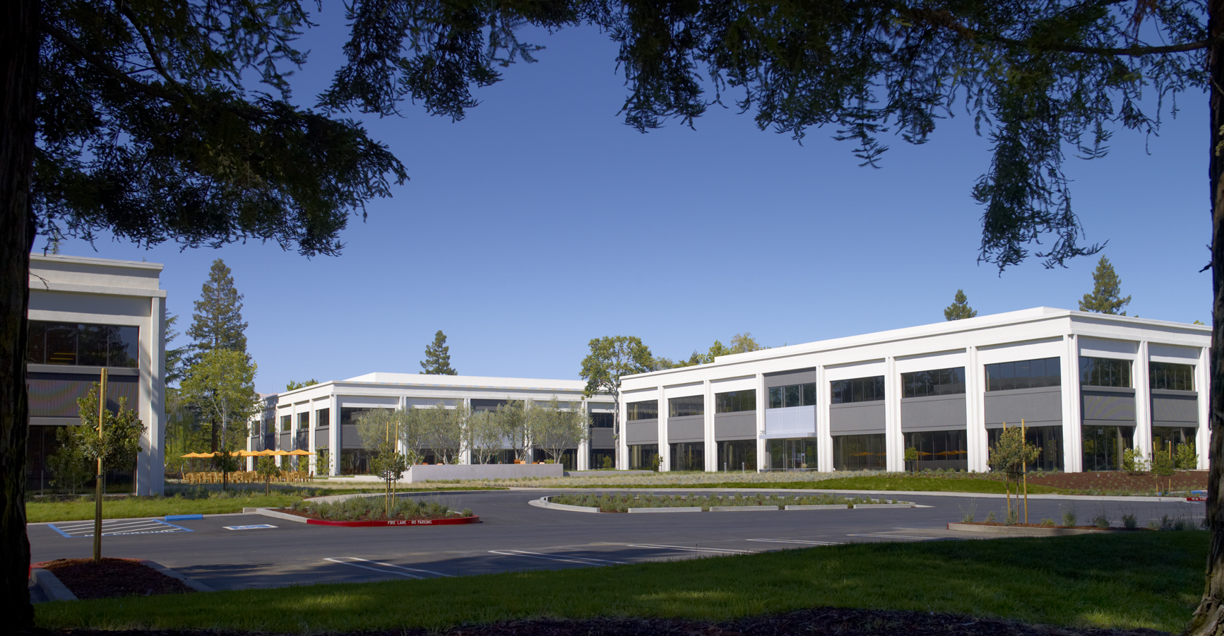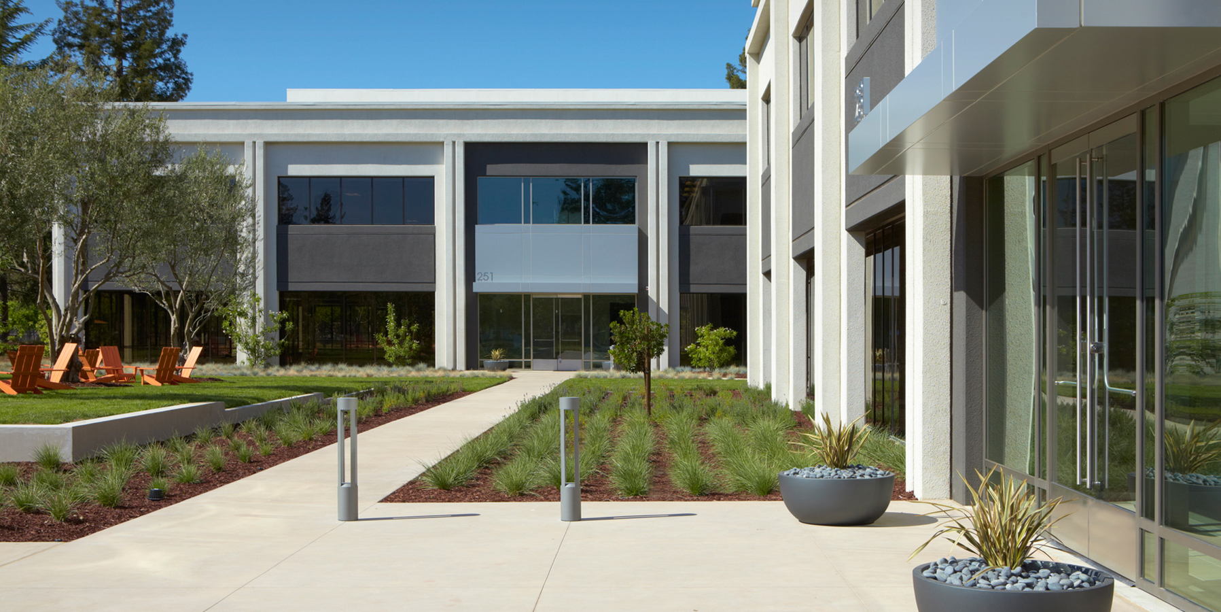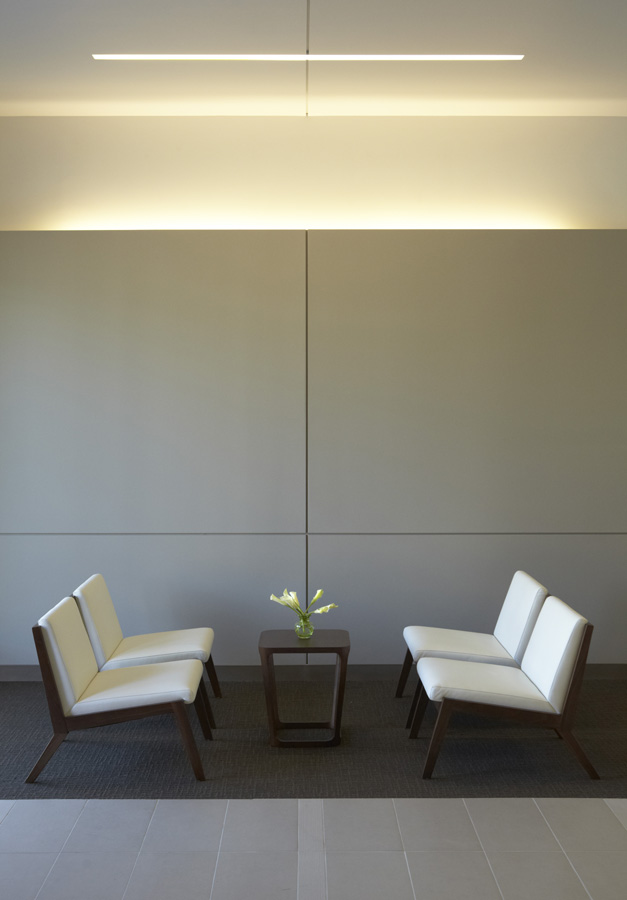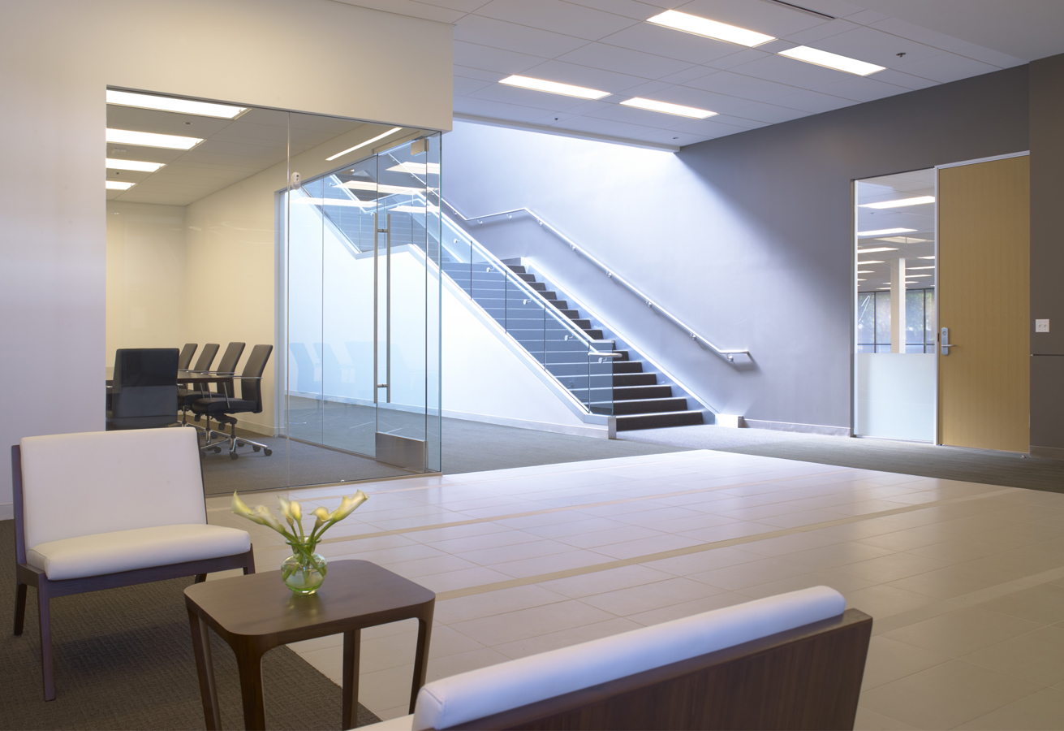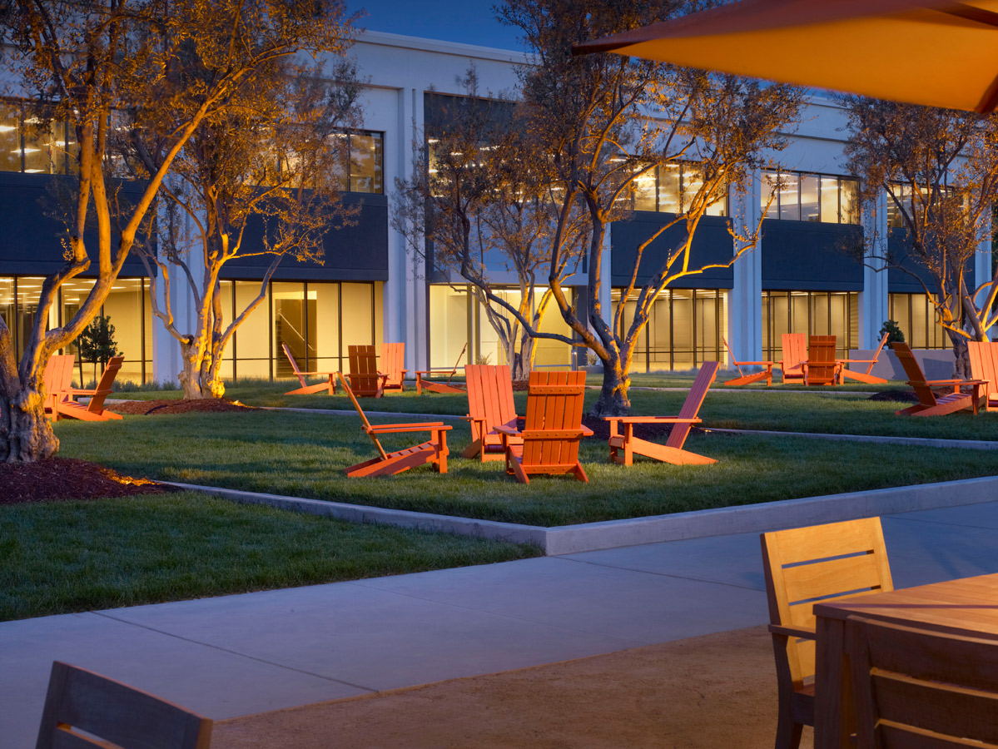River Oaks
River Oaks
- 164,608 SF
- Architectural Design
- Architectural Interior Design
- Exterior Repositioning
- Outdoor Amenity Design
- Bixby Land Company
- San Jose, CA
The redevelopment of these tilt-up buildings centered not only around a modernization of the exterior and interior appearance, but more significantly on the creation of a wide range of exterior amenities to emphasize the campus-like nature of the facility.
The three buildings are arranged around a central open space, with tiered lawn areas, cafe and informal Adirondack seating, and a new vehicular approach that creates a sense of ceremony and significance for visitors and tenants alike.
The buildings have a new tenant – a client who recognizes the value of the exterior environment, the campus feel, and the qualities of the buildings as a corporate headquarters facility. The new client retained Studio G Architects to carry out tenant improvements, including a wide range of collaborative spaces and extensive labs.
