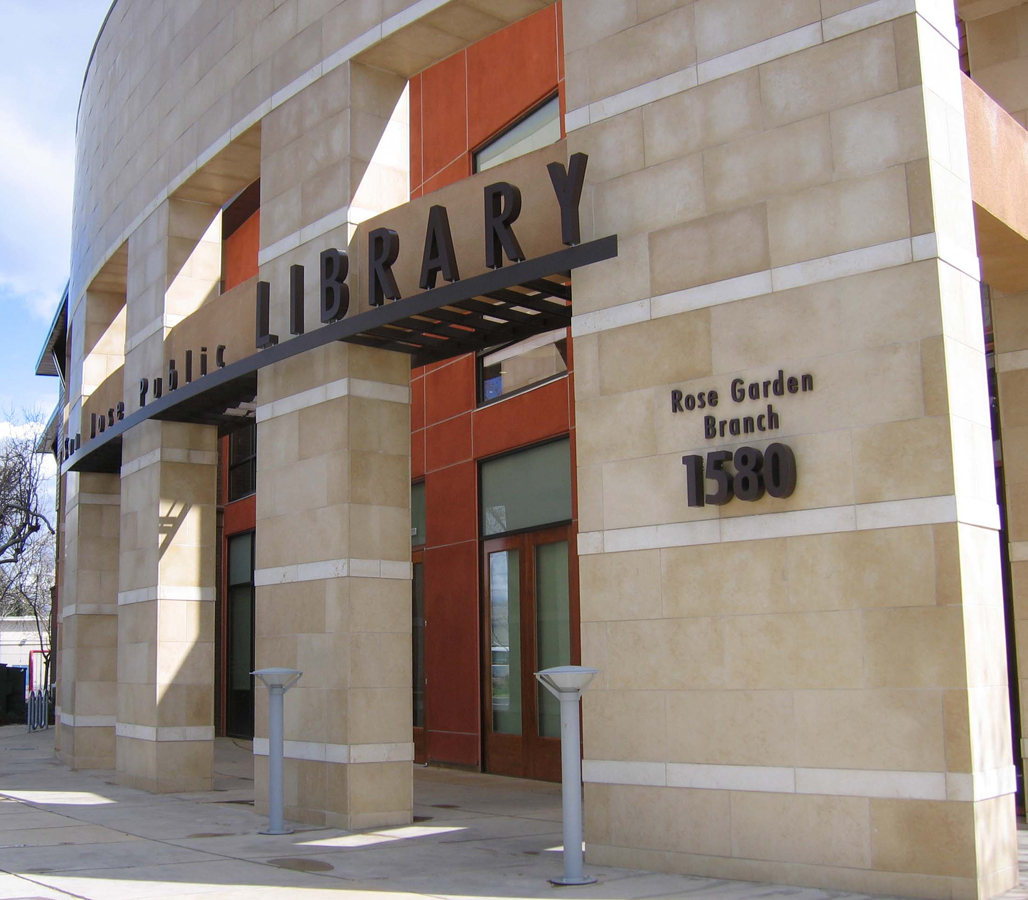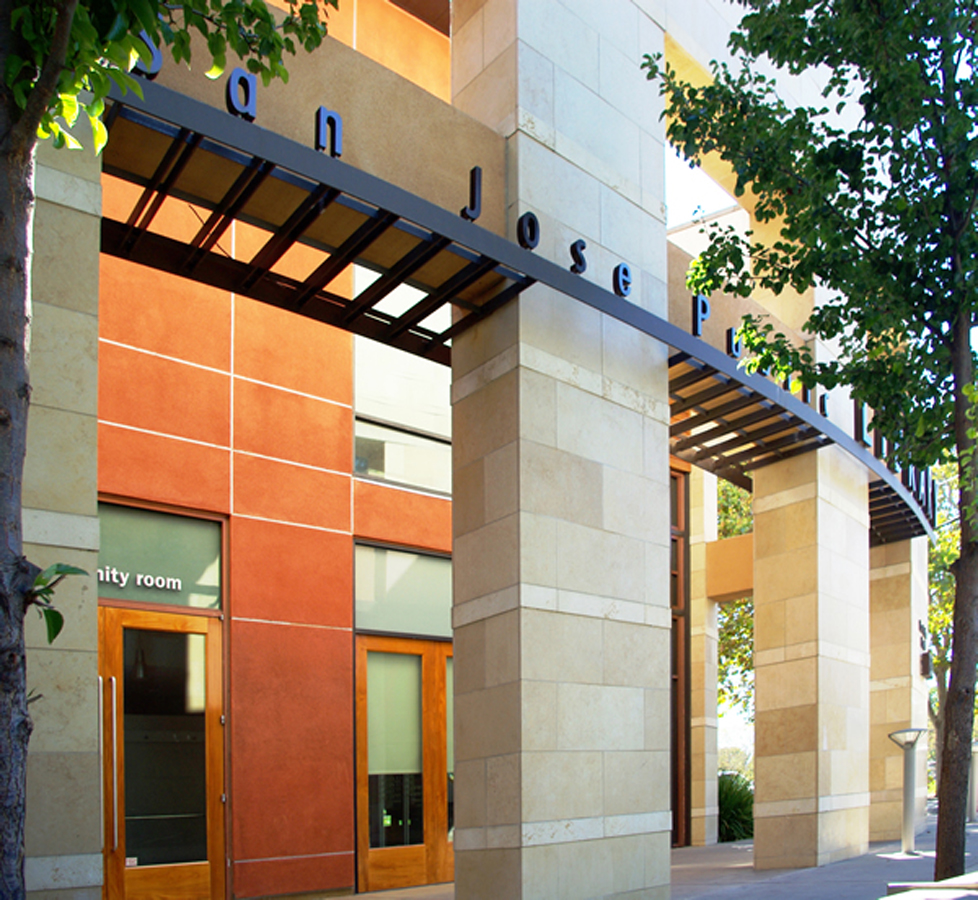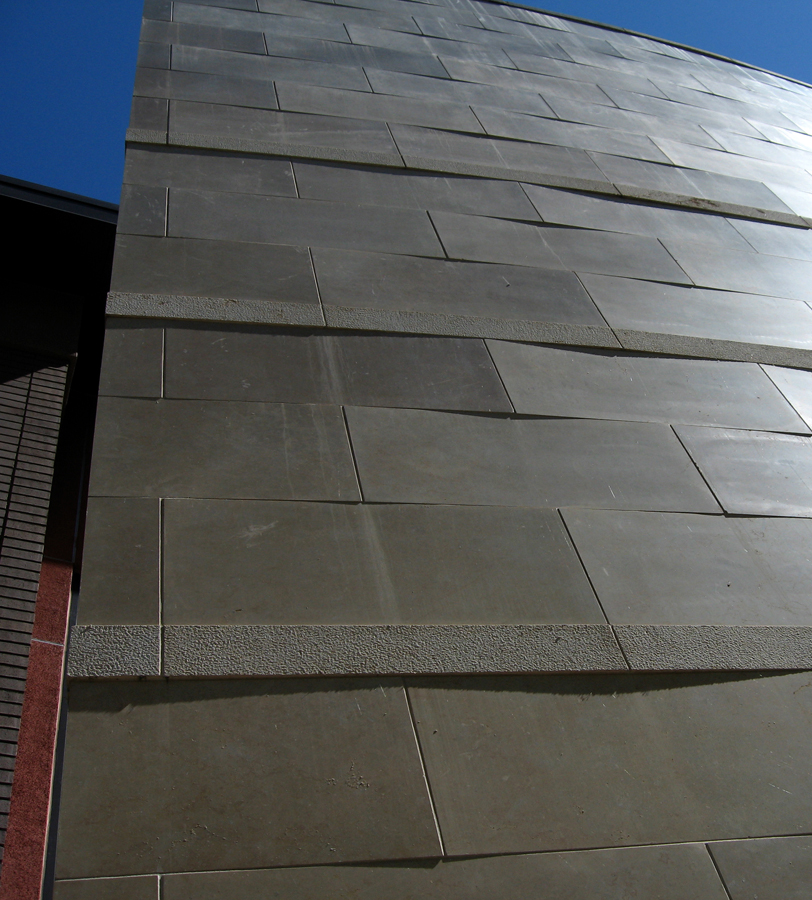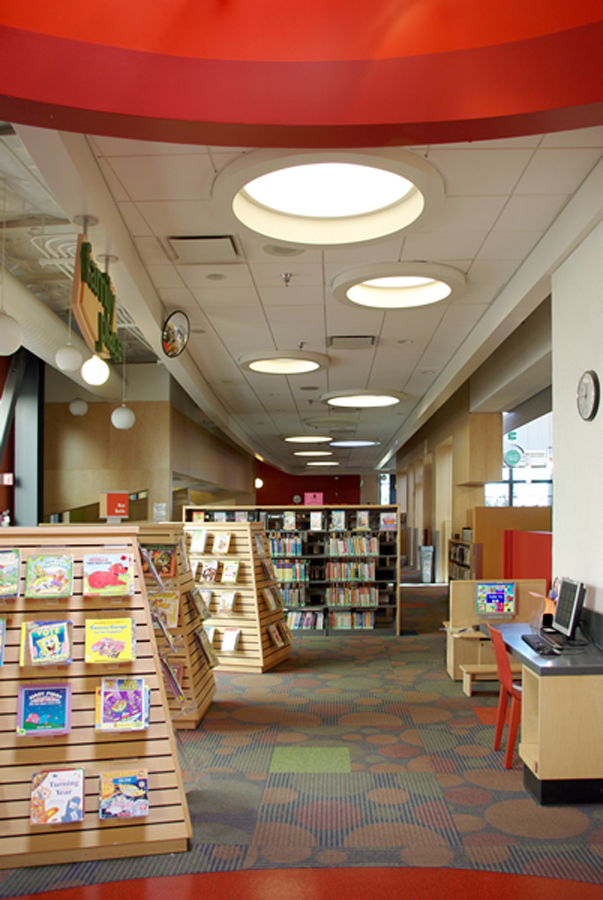Rose Garden Library *
Rose Garden Library *
- 18,497 SF
- San Jose, CA
From day one, this community wanted the new branch built only on the existing site, a site that was only slightly larger than the programmatic requirements for the new branch. The program quickly dictated that we would be designing a library over parking because of the site area. Our challenge was to make a connection to the street for the patrons, disguise surface level parking, meet strong contextual requirements of a well established, historic San Jose neighborhood AND create a building with a strong civic presence. The resulting building design uses traditional materials to break up the massing and relate to the community’s desire for the classic materials and rich detailing found in their homes, but does it all in a way that the scale, massing gestures and character of the building speak to the civic presence that the City of San Jose Public Library wants every new Branch Library to have. No longer tucked into a nondescript building on a corner, the new library’s limestone clad arcade sweeps towards the street embracing approaching patrons. The two story glass clad lobby captures the activities of patrons coming and going to the library, and becomes a frame for arrival and departures. Public features like the entry and the community room were kept on the first floor street facades, to engage pedestrians, and provide a ‘facade’ to screen the parking behind, while maintaining all of the libraries space that requires staff monitoring to be kept on a single (second story) level. Interiors were carefully designed in collaboration with the BLDT team, maximizing efficiency and visibility for staff, and capturing the spirit of ‘The San Jose Way’ creating a vibrant retail ambiance. The marketplace is the central axis upon entering the second floor. From there, a cross axis defines the adult stack areas and the gateway opening to the children’s place. Key features within the Children’s space are highlighted with “spotlights’ using natural day lighting from circular framed skylights. At the opposite end, the living room is tucked under a two story wall of glazing, the large windows looking out to the community’s beloved Redwood grove at the edge of the site. The scale feels large and grand, yet still comfortable with a book, by the fire, nestled into the trees.
The exterior building material palette is integrated on the interior to create a cohesive palette coordinated with the branded finish scheme. These interior areas were studied using color rendered three dimensional models to study day lighting, color palettes, and site lines. Clerestory windows, high performance glazing and green materials all contributed to the building design exceeding requirements for LEED certification.
* INDICATES PROJECTS COMPLETED BY STUDIO G ARCHITECTS PRINCIPALS WHILE AT PREVIOUS FIRMS, WHERE PRINCIPALS ARCHITECTS, INC.
WERE PRIMARILY RESPONSIBLE FOR THE DESIGN AND/OR MANAGEMENT AND DOCUMENTATION OF THE PROJECT.






