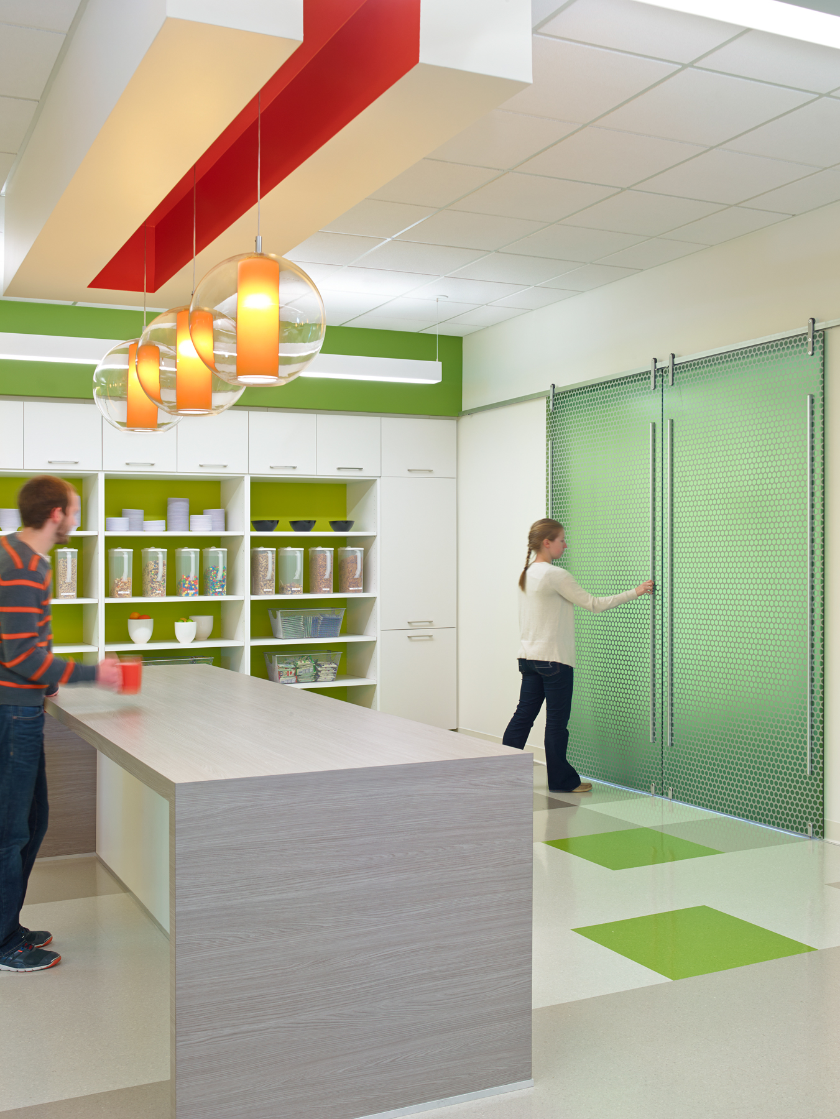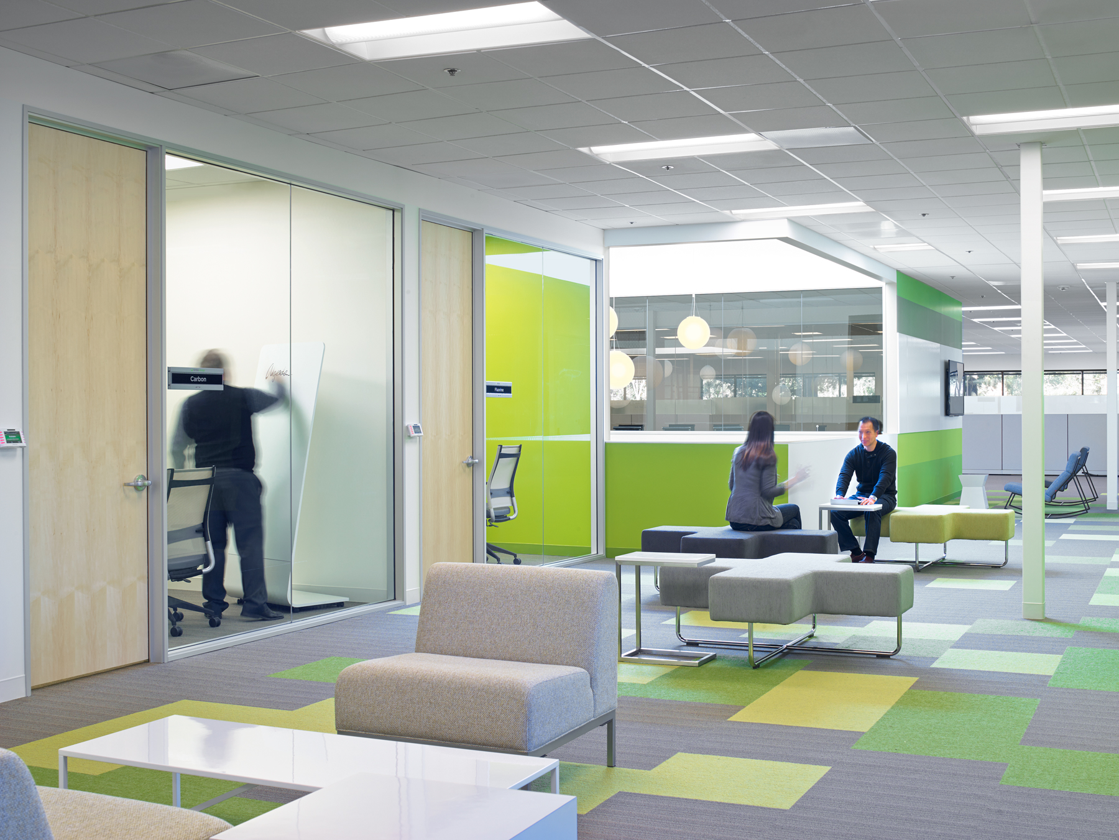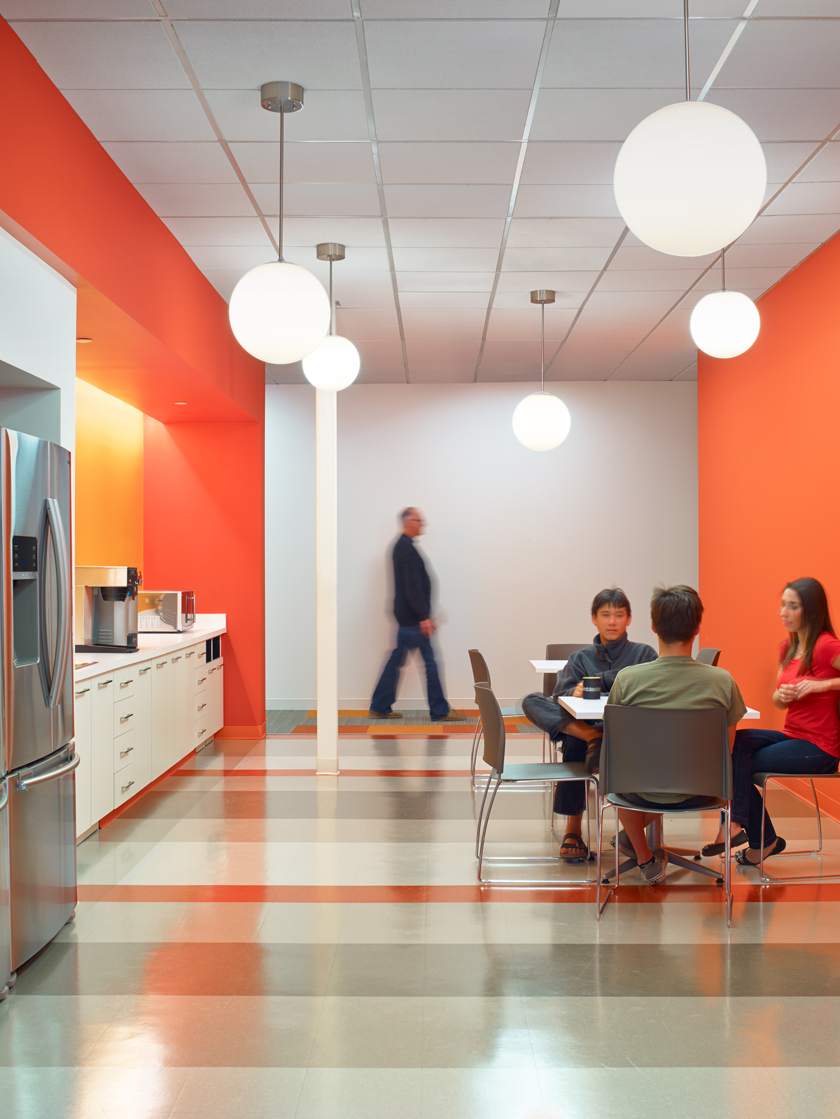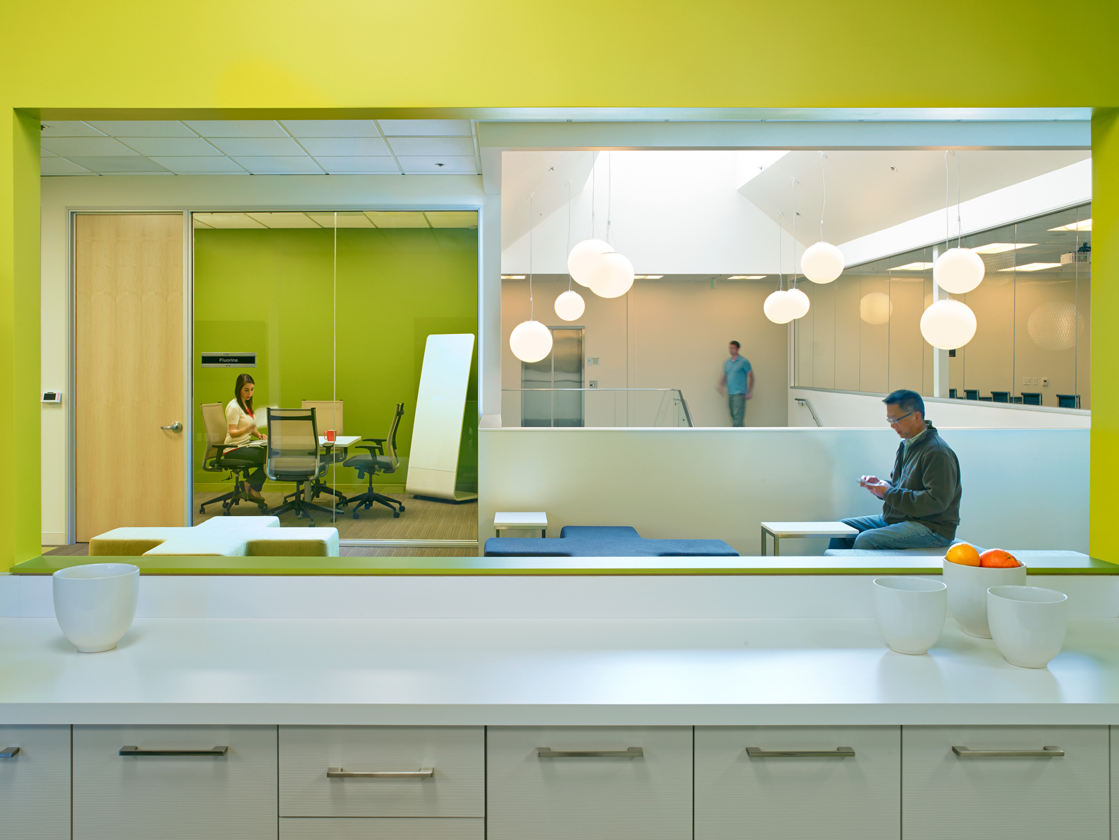Nimble Storage
LOADING...
Nimble Storage
- 164,608 SF
Services Provided
- Architectural Interior Design
Location
- San Jose, CA
This project built upon the market-ready at the River Oaks Campus, providing a new corporate headquarters for Nimble Storage.
A comprehensive interiors project, this involved the creation of conference rooms, collaboration spaces and game rooms, extensive laboratories, and an all-hands / cafe / training room area.
Future expansion plans include an Executive Briefing Center and additional office space as the company continues to grow.
Simple, strong colors were utilized on walls and as carpeting highlights to define collaboration spaces, and to carry Nimble Storage branding out through the space.






